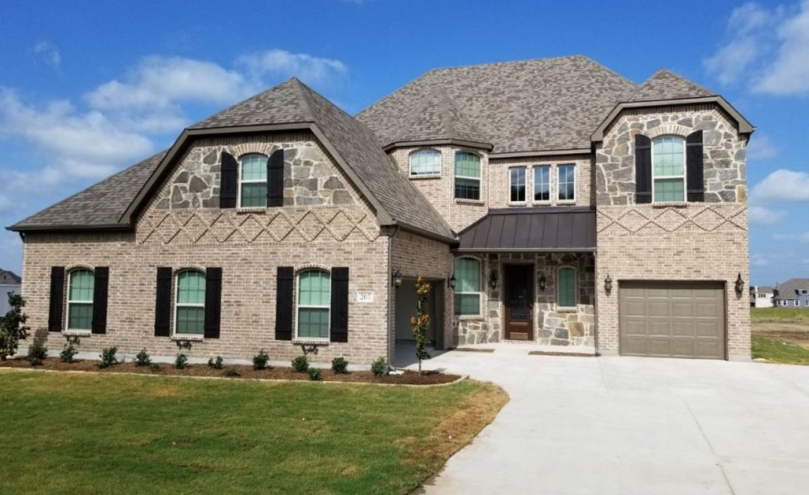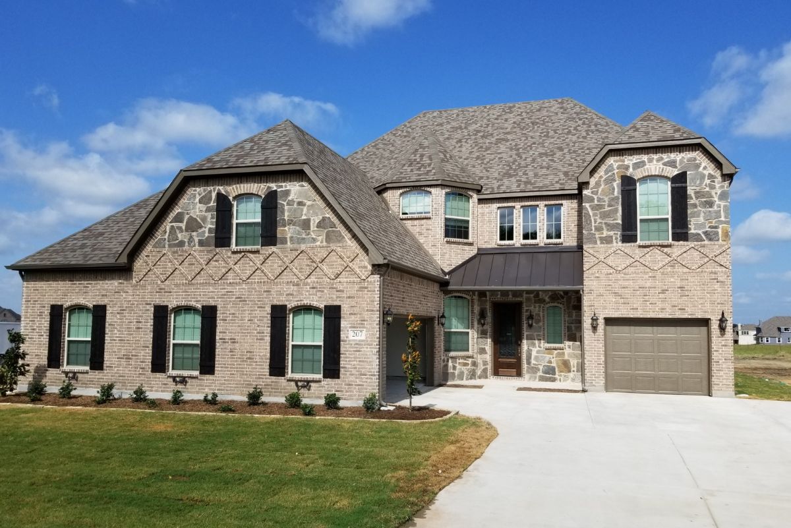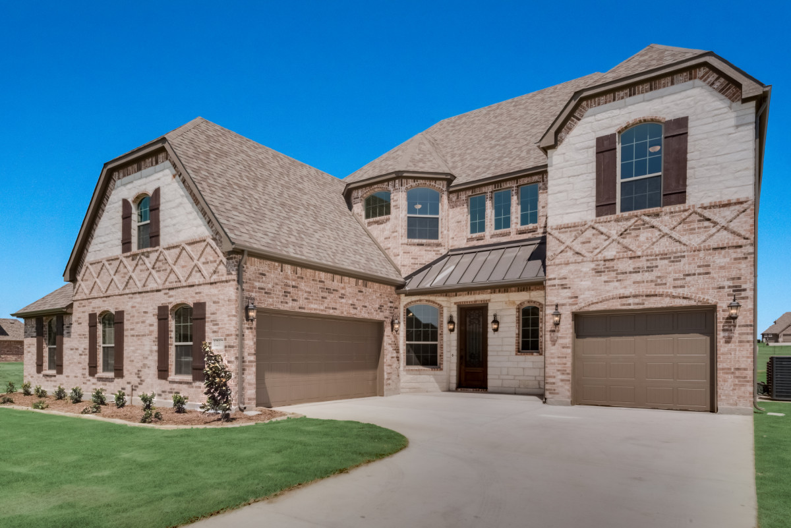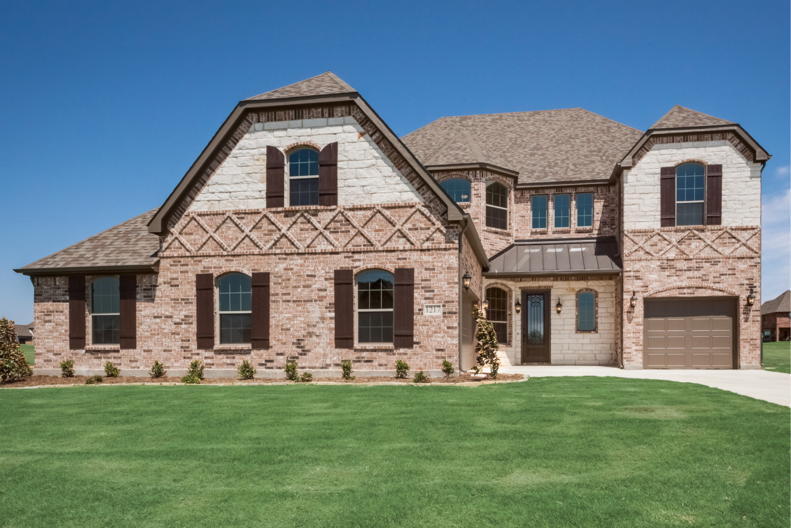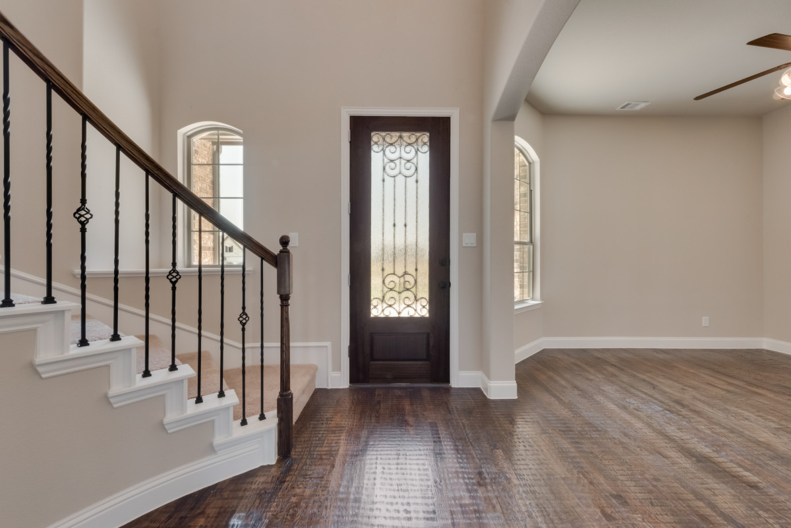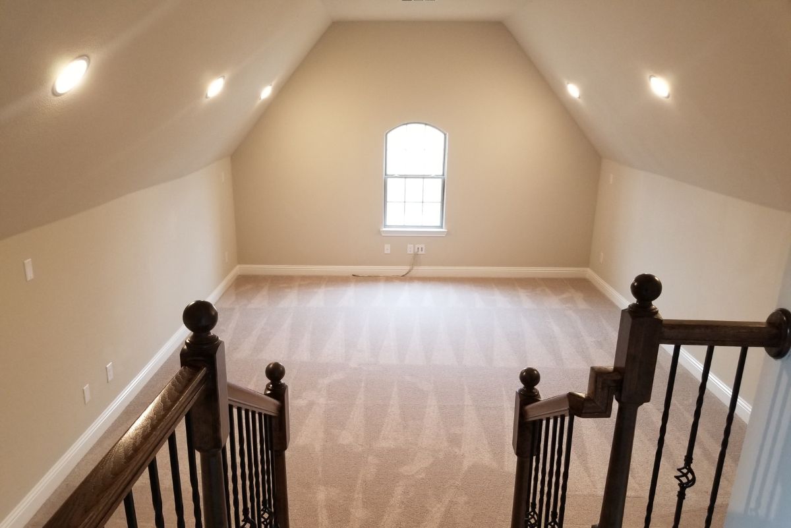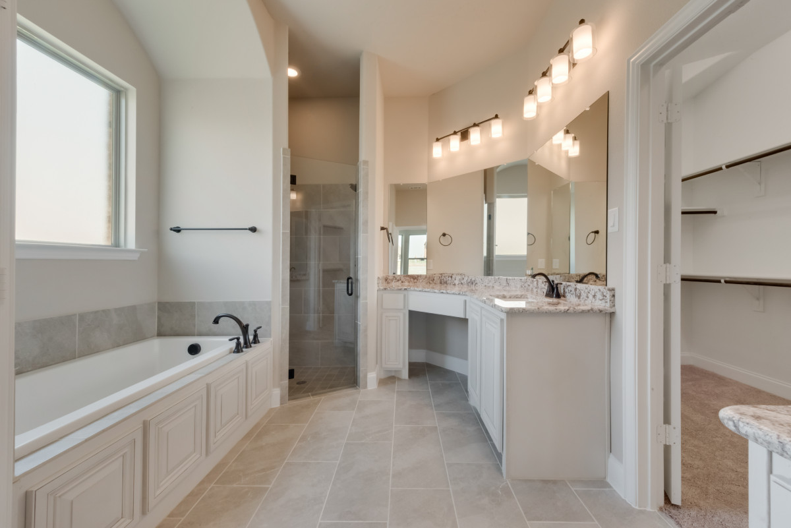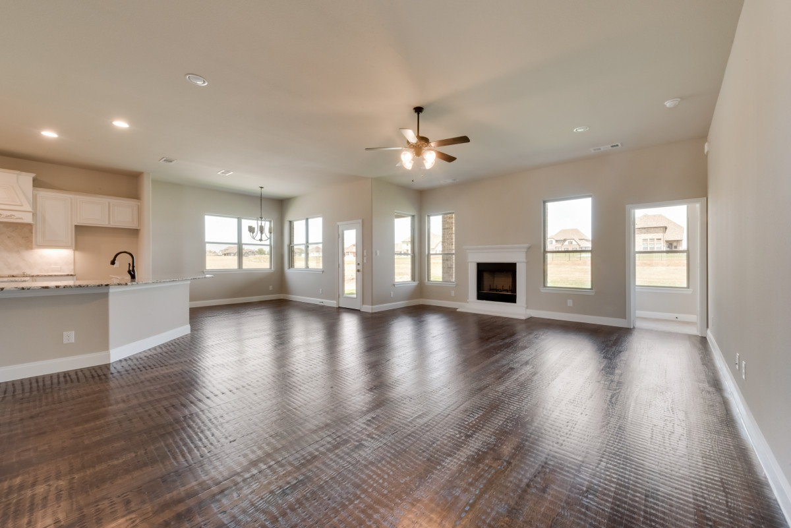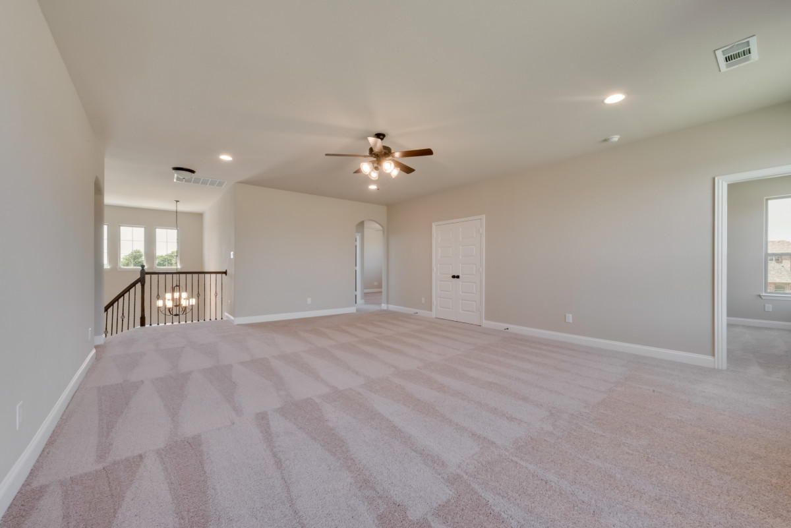The Devonshire is truly one of a kind, you must see it. More room flexibility than you can possibly imagine, it also includes a 3rd car garage standard (oversized available), a laundry/mud room and a beautiful spiral staircase at the front entrance of the home.
- 2 story, 4000 sq ft is complete with split garage, a minimum of 6 bedrooms (don’t worry mom and dad, all kids’ bedrooms are up) 3.5 baths (kid’s baths are true jack and jill, each bathroom upstairs has separate sink area for each child) a breakfast nook, dining/study flex space, family room down, flex space and game room upstairs.
- 2 story, 4391 sq ft, same as above with an awesome secluded media room over the garage!

