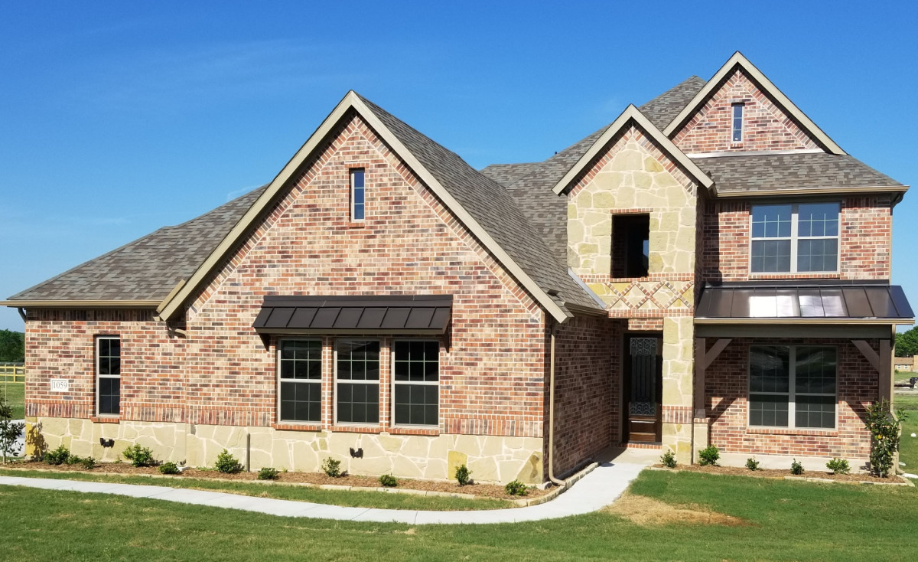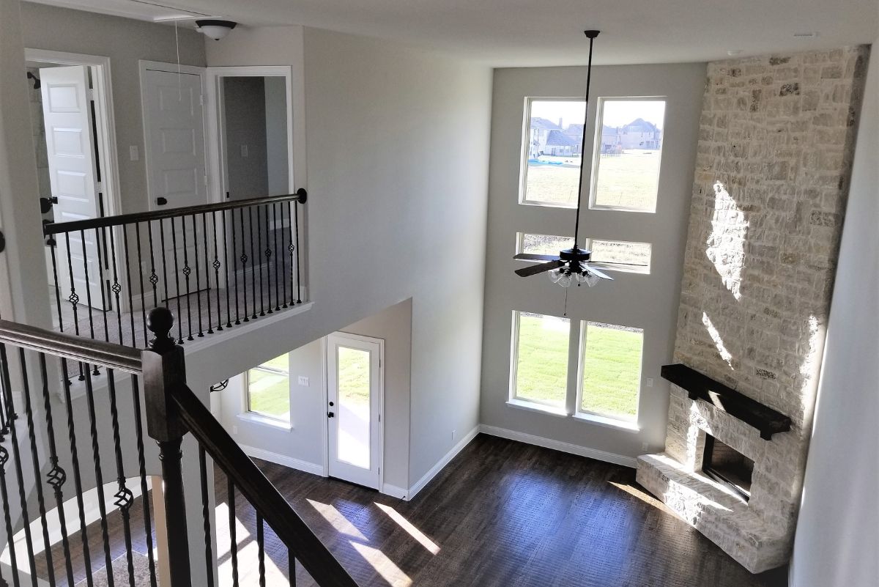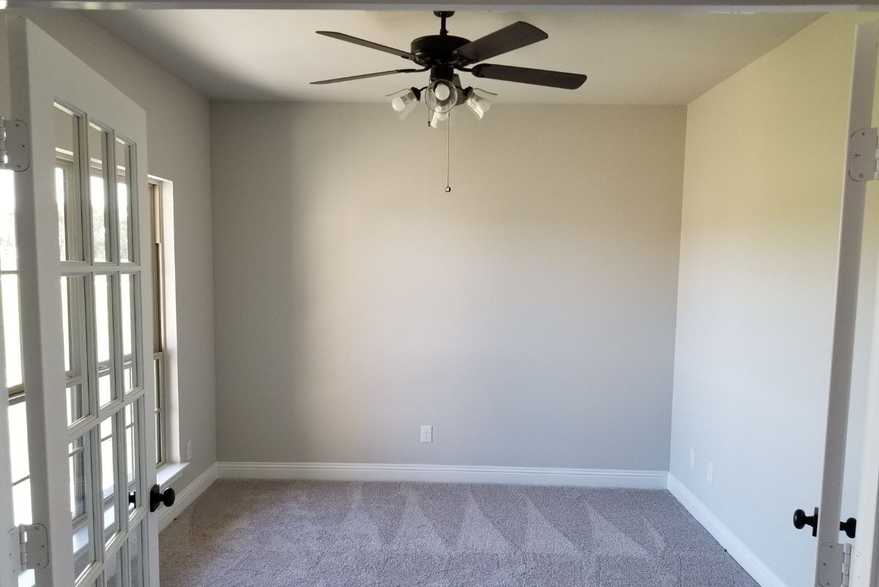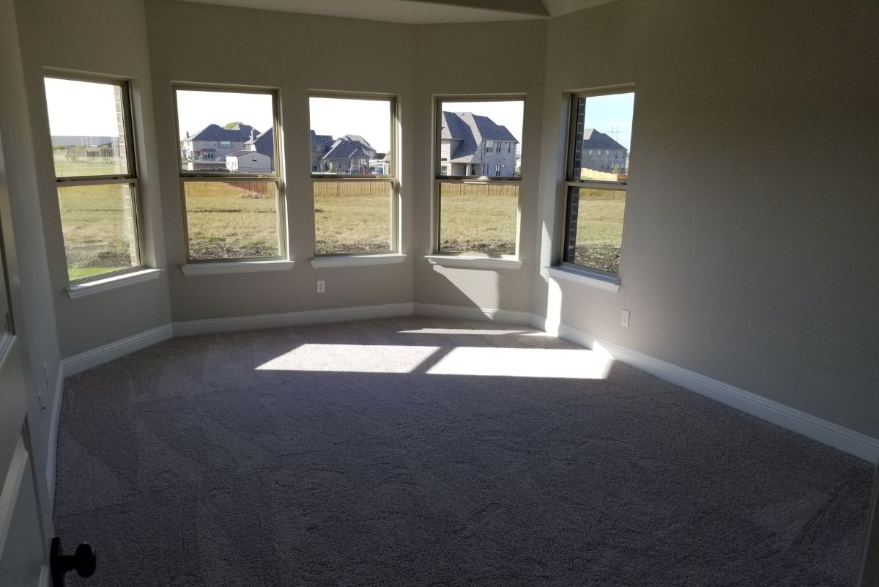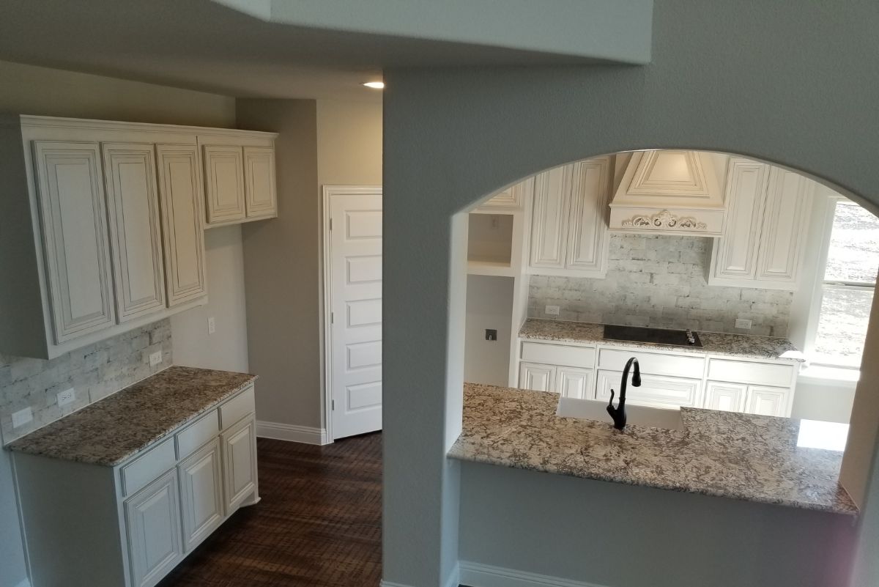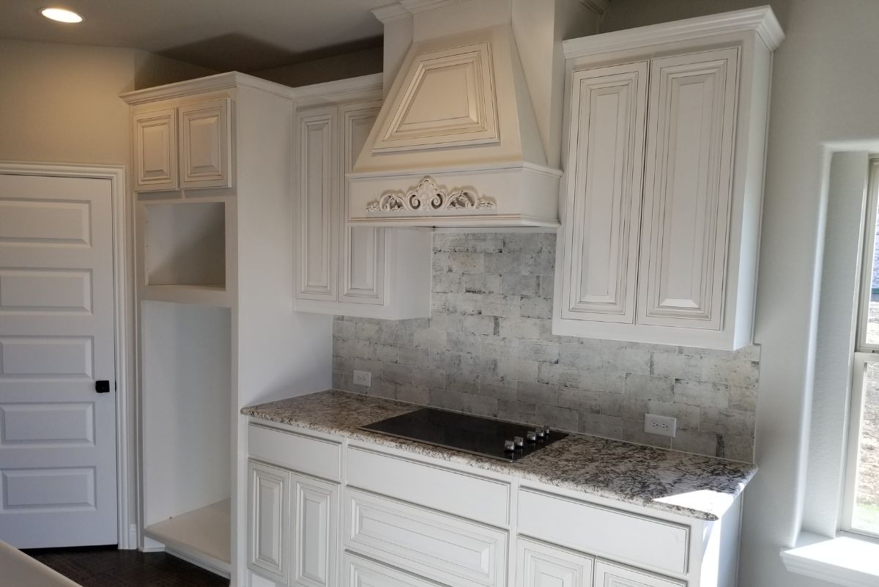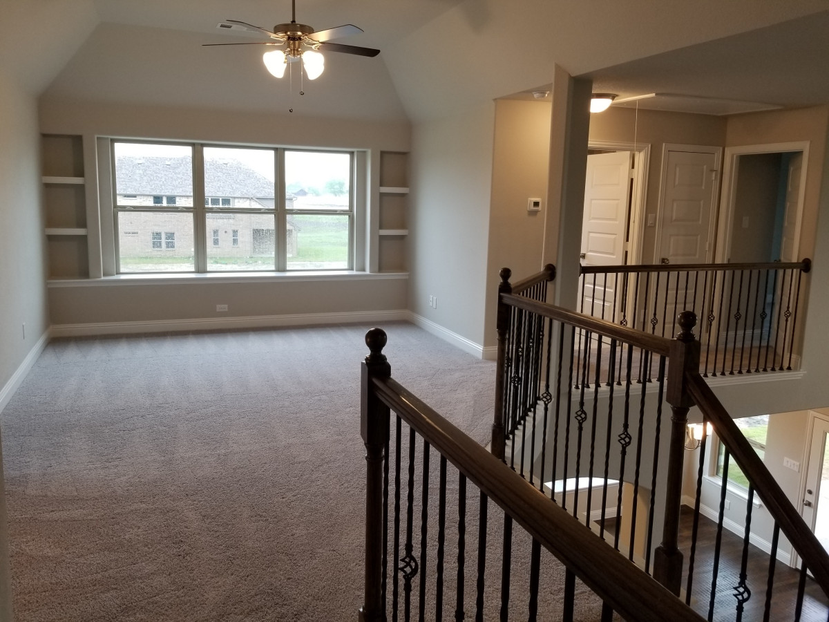The Sheridan is our 2-story open floorplan with a show stopping staircase. It also boasts extended garage options, bay window options and a dramatic 2 story family room with a stunning Windowwall® and a generous game room.
- 2 story, 2429 sq ft gives you 4 bedrooms (master bedroom and guest bedroom/study downstairs) and 2 more bedrooms upstairs. The plan offers 2.5 bathrooms expandable to 3 bathrooms.
- 2 story, 2716 sq ft 3 bedrooms, 3.5 baths expandable to 4 full bathrooms and game room. Great layout, lots of open space in 2716 sq ft

